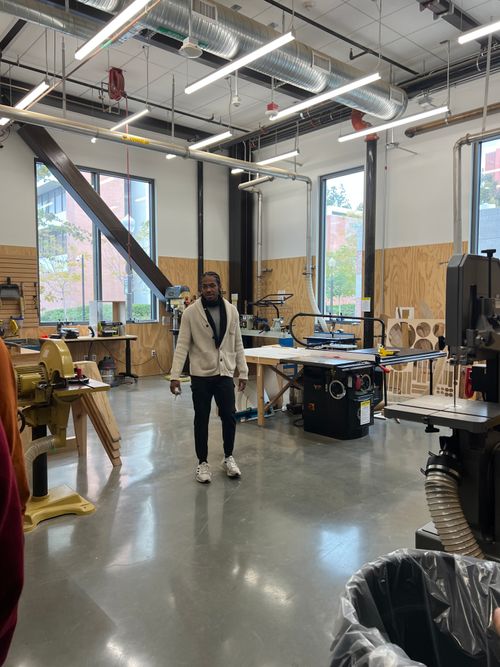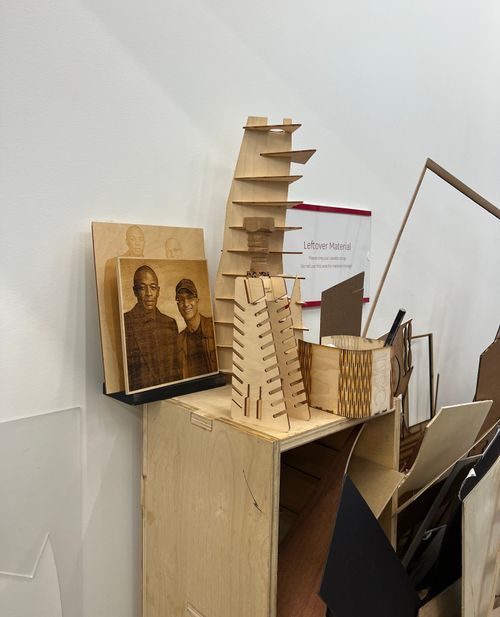
Northrop Grumman FabLabs
PROJECT TYPE
Design Strategy
ROLE
User Research, Layout Optimization Design
TIMELINE
April 13, 2023 - April 17, 2023
THEMES
Third Spaces
Objective
The FabLab Transformation project focused on revitalizing Northrop Grumman's FabLabs into vibrant third spaces that foster innovation and collaboration. Following a systematic design process, we conducted research, engaged stakeholders, and presented our recommendations to management.
Scoping
Northrop Grumman's Fabrication Labs (FabLabs) were created with the goal of providing a space for employees, both technical and non-technical, to come together to share concepts, innovate, and bring their ideas to life. The labs host tools, equipment, and materials for employees to turn their ideas into reality. To maximize the project's measurable business impact on Northrop Grumman, my team focused on how to maximize the lab's utility. We defined utility to mean
the degree to which a space fulfills its intended purpose and meets the needs of its occupants
Working with a combination of Northrop Grumman management and employees, we focused on building a plan for the FabLabs that would meet user needs and organizational goals. Our end deliverable was meant to guide for Northrop Grumman leadership to maximize the FabLabs' utilization and impact in the future.
Formative Research
To better understand our users, we conducted interviews with employees and management to gain insight into their needs, preferences, and aspirations. We used their input to shape our design and to align with their expectations. From our interviews, we identified 3 key design requirements
- The ability to fabricate and rapid prototype
- The ability to foster community
- A space to encourage innovation
Summative Research
We also performed research on existing solutions, both internal and external to Northrop Grumman, that we could reference in developing our solution. We visited successful third spaces in Los Angeles, analyzing layout design, amenities, and functionalities. We analyzed a range of locations including a maker’s space at USC, the Rivian Hub in Santa Monica, and a variety of coffee shops. By studying these models, we gained valuable insights into the factors needed to create dynamic and engaging environments that foster collaboration, creativity, and connectivity.
Shifting from Maker's Space to Third Space
We chose to focus on third spaces for two main reasons:
- pivoting from a maker's space to a third space expands the functionality of the labs' resources
- emphasizing community and culture overcomes traditional barriers to entry that are associated with maker's spaces
From our research we found that maker's spaces are conventionally associated with output and production, making them intimidating for curious newbies. However, a common characteristic we observed from third spaces was the emphasis on fostering welcoming and accessible community spaces. The Rivian Hub, for example, was originally created to be a showroom for the company's cars. However, the Hub has amenities including lounge areas, communal working areas, and free wifi for community members to use. Other third spaces, like Tea at Shiloh, emphasized low barriers to entry by having staff greet and guide new members through the space.
Adapting to a Changing Workforce
We also recognized that isolation during the pandemic caused a shift in employees. Studies by the Harvard Business Review show that employees crave a community at work, demonstrated by a positive correlation between employee engagement and retention when their employers took initiatives to build community.
To ensure that we were addressing Northrop employees' need for community, we intentionally designed communal workspaces into our revamped FabLab model. We combined models of coworking spaces and traditional maker's spaces (including the one we were working inside of) as points of reference.
Cultural & Physical Change
We defined a mission statement to summarize everything we had been considering.
The FabLabs of the future will serve as flexible and inclusive third spaces that foster socialization among employees across all Northrop Grumman departments using "making" as the catalyst for interaction, collaboration, and co-creation.
To further emphasize community and its importance on the future of FabLab, we also rebranded the facility to CoLab.
Executing the Mission
CoLab's strategy is made up of two parts - encouraging community and optimizing the facility. We wanted to create a third space that encourages a culture of innovation, equipped with the right tools to bring employees' ideas to life. As previously mentioned, we combined layouts of traditional maker's spaces and coworking spaces, and adopted the best practices of the third spaces we visited.
Encouraging community required an accessible and welcoming environment which, in the context of maker's spaces, is difficult to obtain because of skill and knowledge gaps. To overcome that, we recommended mandatory peer onboarding before using the facility. Peer onboarding involves training programs where experienced users guide newcomers use the labs effectively and safely. This approach ensures that individuals, regardless of their skill level, can access the facility's resources while fostering connections and networks with their coworkers.
We also designed a new layout to enhances workflow efficiency and encourage collaboration. We recognized that different projects require distinct areas and resources, so we created zones for each type of need.
In order to foster collaboration and knowledge sharing, we added communal work zones into the plan. These spaces were strategically designed to accommodate a range of interactions. We designed open work areas encourage spontaneous collaboration and semi-private spaces to offer a balance between privacy and engagement.
For space optimization, we relied on vertical shelving (to house more equipment while taking up less floorspace) and modular layouts. While the zones were defined, configurations could be changed depending on user needs. We reinforced this by introducing rollable pegboard dividers to separate spaces and to house tools. We made it a priority to combine form and function.
Reflection
The FabLab Transformation project taught me the importance of striking a balance between creative vision and practical considerations. While it was crucial to create an inspiring and innovative environment, it was equally important to ensure the space was functional, efficient, and met the specific needs of our users. This experience emphasized the significance of finding the right balance between form and function. However, it also emphasized the importance of human centric design and letting users lead the way. Our process was informed by user research and we constantly validated our assumptions by having meetings with management and other key stakeholders. Their reception to our suggestions and excitement over the potential future of the FabLabs demonstrated how effective human centered design can be in shaping both design and organizational strategy.
A Big Thank You to the FabLab Leads!
As previously mentioned, we worked closely with Northrop Grumman employees and management during the entire process. We held forums, conducted interviews and pitched our final recommendations with them, and would not have been able to complete this design sprint without their help.
.png)
























